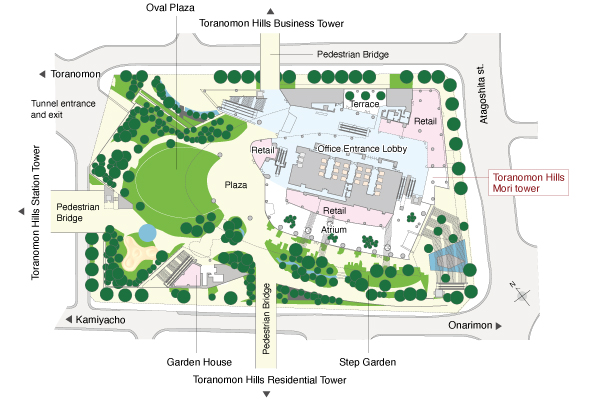Roppongi Hills Mori Tower
Super high rise multi-use tower as Tokyo’s new landmark
Toranomon Hills Mori Tower is a super high rise multi-use tower with 52 floors above ground and 247 meters in height comprised of offices with top-level specifications, world-class conference facilities, Japan’s first Andaz Tokyo hotel, retail facilities, residences and others. By utilizing a breakthrough system that allowed the construction of architectural structure above roads, the property was constructed integrally with the construction of Ring Road No.2. It was a symbolic project of urban development under public-private partnership.
Facility Features
Facility Features
Located in the center of the Toranomon area where further development is expected
- The property is directly connected to Toranomon Hills Station on the Tokyo Metro Hibiya Line, and Toranomon Station on the Tokyo Metro Ginza Line is also accessible by an underground pedestrian path. There are six transit stations on 11 lines nearby.
- It boasts excellent access to the administrative district in Kasumigaseki as well as major business districts in Tokyo such as Marunouchi, Hibiya and Ginza. Furthermore, the location offers favorable access to Haneda Airport, making this building an optimal global business base.
- In the surrounding areas, several large-scale projects had been underway. The Toranomon Hills Station Tower was completed in July 2023, signaling the completion of such integrated urban developments, with the expectation that the area will further develop as an international business and exchange center in the future.
Luxury-grade office environments and ample facilities
- Office floors from the 6th to the 35th provide a leasable area at an average size of approx. 1,000 tsubo, providing flexible workspaces with a ceiling height of 2.8 meters.
- The property has three types of high seismic capacities and boasts a well to be used at the time of earthquake disasters and an emergency power generator – a measure that ensures business services can resume under any conditions.
Biodiversity-conscious open spaces
- In the open space of about 6,000 m², there is the “Oval Plaza” garden that serves as an oasis in the city with the comfortable sound of a stream, and the “Step Garden” with greenery that provides an enjoyable seasonal atmosphere, that together form a rich urban space where people can gather.
Building Layout

Overview
Overview
| Property name |
Toranomon Hills Mori Tower |
| Location |
Toranomon, Minato-ku, Tokyo |
| Completion |
May 2014 |
| Number of stories |
52 above ground, 5 below |
| Gross floor area |
approx. 241,581m2 |
| Total leasable floor space |
approx. 24,393m2 |
| PML |
2.3% |
Earthquake-resistant
features |
Seismic damping |